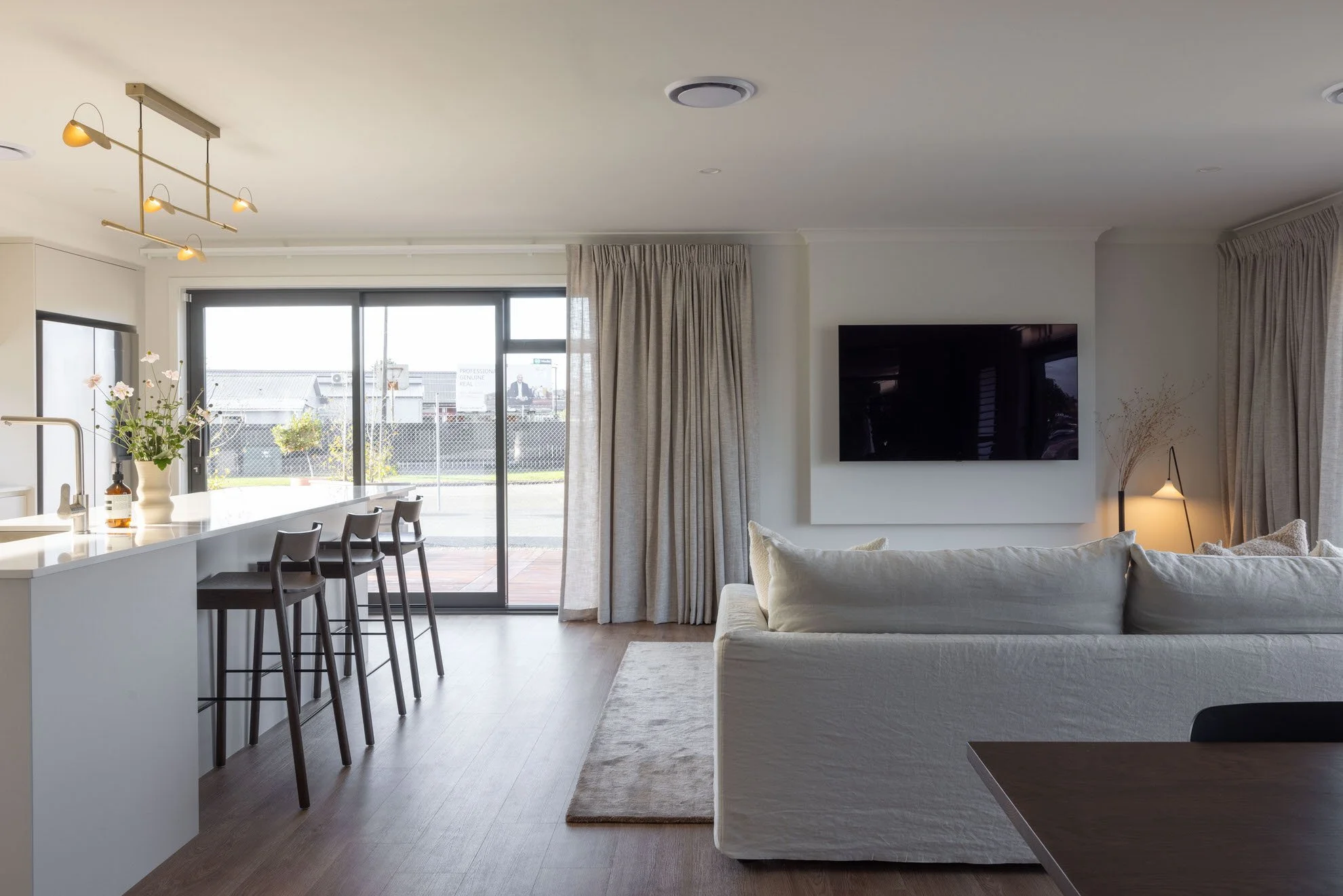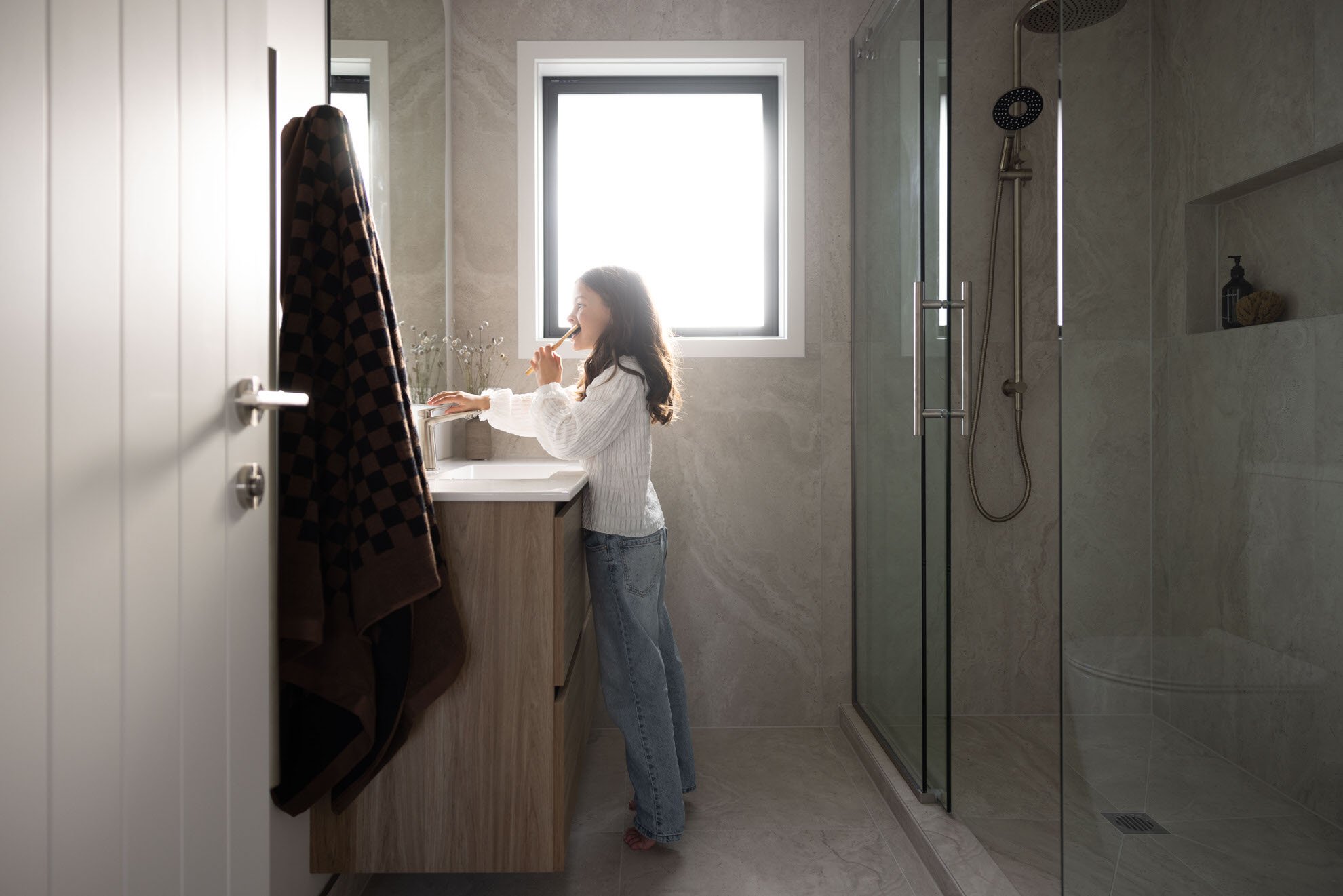Three BEDROOM TRANSPORTABLE HOMES
Spacious designs for growing families
Giving you complete confidence from start to finish
For over two decades, we’ve been bringing the Kiwi home ownership dream to life for hardworking New Zealanders like you. But we don’t build ordinary homes. From concept to completion, we construct functional and beautiful transportable homes with a difference. Built efficiently in our off-site construction manufacturing facility in Palmerston North, you’ll never have to worry about weather delays or the frustration of tradies not turning up on time.
Our commitment to clarity, collaboration, and communication ensures your project stays on track and on budget while giving you the flexibility to buy straight from our plans or completely customise your transportable home to suit your lifestyle.
3 Bedroom Floor Plans
ALL PLANS ARE COPYRIGHT TO PURE HOMES NZ LTD © All rights reserved. No part of this work covered by copyright may be reproduced or copied without written permission.
-

Manganui
-

Stanton
3 Bedroom
Floor Size: 109.35 m²
Building Dimensions: 16.2m (L) x: 6.75m (W)ID: PH11
-

Whakapapa
3 Bedroom
Floor Size: 124.46 m²
Building Dimensions: 17.8 m (l) x 7.2 m (w)ID: PH12
-

Rangitikei
-

Mangapapa
3 Bedroom
Floor Size: 124.46m²
Building Dimensions: 17.8 m (L) x: 7.2 m (W)ID: PH14
-

Ōreti
-

Hawkin
3 Bedroom
Floor Size: 144.16 m²
Building Dimensions: 20.9 m (L) x 7.2 m (W)ID: PH16
-

Tukituki
-

Tutaki
3 Bedroom
Floor Size: 160.65 m²
Building Dimensions: 23.19 m (l) x 7.2m (w)ID: PH18
-

Haparangi


















